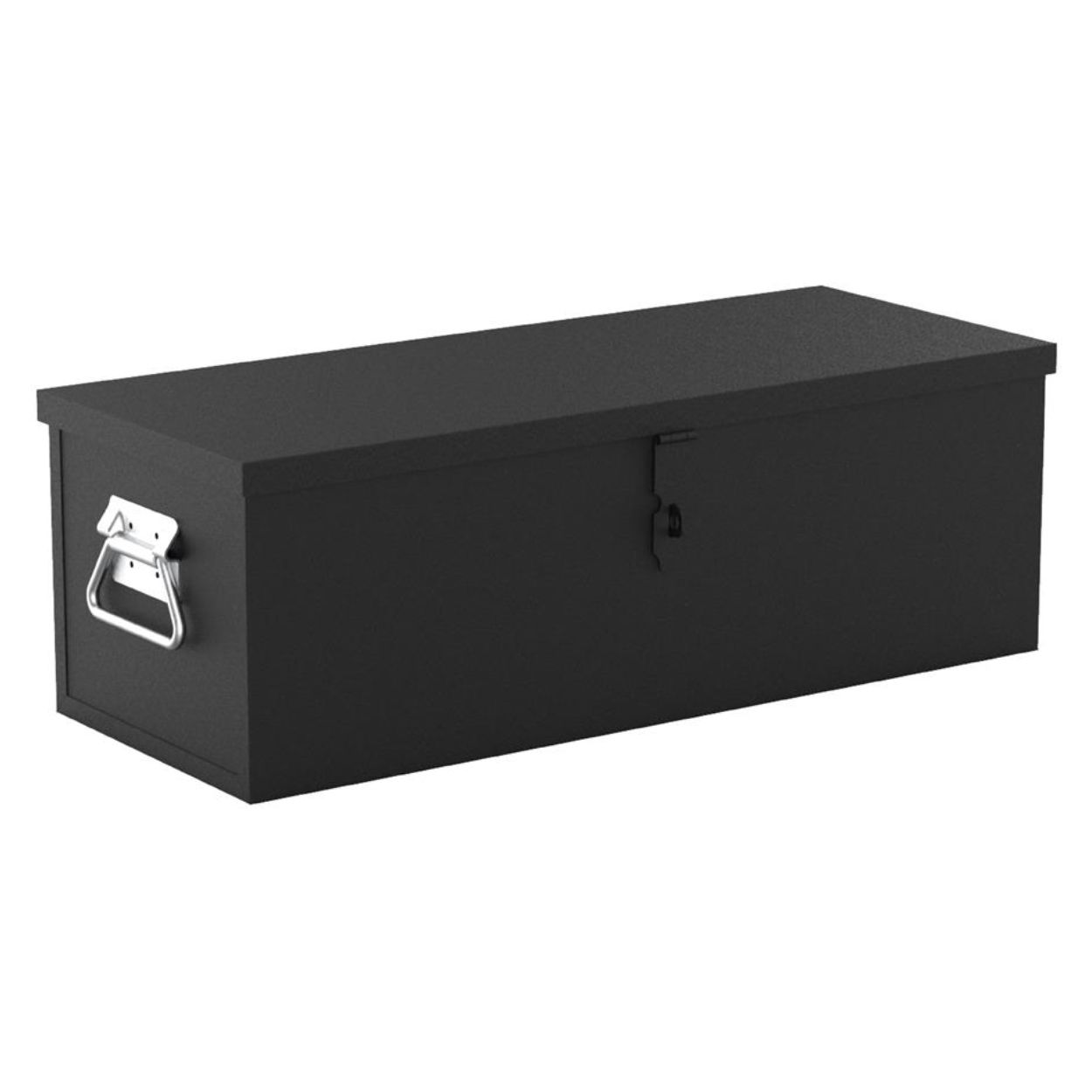
- +86 180 5858 6702
- [email protected]
- Yongjiang Industrial Park, Ningbo, Zhejiang
This article explores the optimal height for garage cabinets, a crucial factor in maximizing garage storage and functionality. As a leading garage cabinet manufacturing vendor, I bring extensive experience and expertise to this topic, providing valuable insights for Home Improvement Retailers, Industrial and Commercial Distributors, and our other target customers. This guide is worth reading because it delves into the various factors that influence cabinet height, including garage dimensions, storage needs, and accessibility. By understanding how to determine the best height for your garage cabinets, you can create a more efficient, organized, and user-friendly garage space, ultimately driving customer satisfaction and sales.
The standard height for garage cabinets varies depending on the type of cabinet and its intended use. Base cabinets are typically installed at a height of 34.5 to 36 inches from the floor, similar to kitchen cabinets. This height allows for a comfortable working surface on top of the cabinet and provides ample storage space within. Upper cabinets or wall cabinets are often installed around 54 inches above the floor. This is the standard height.
Upper cabinet installation is typically 54-72 inches above the floor, which keeps them within easy reach while providing clearance underneath. However, these are just general guidelines, and the ideal cabinet height for your garage may differ based on your specific storage needs, ceiling height, and personal preferences. As a garage cabinet manufacturer, we offer a range of cabinet sizes and configurations, allowing you to customize the height and layout to fit your garage perfectly. This is why the height of your garage cabinets is so important. The standard cabinet height for upper cabinets is usually 54 inches off the floor.
The type of garage you have can influence the optimal cabinet height. In a standard residential garage with a typical ceiling height of 8 to 9 feet, the standard height recommendations for base cabinets and upper cabinets generally apply. However, if you have a garage with a higher ceiling, you may be able to install taller cabinets or add a second row of upper cabinets to maximize vertical storage space. You should consider the height of your garage.
In a detached garage or a workshop setting, you might opt for different cabinet heights based on the specific tasks and equipment used in the space. For example, if you have a workbench area, you might install wall cabinets at a slightly higher height to provide more clearance for working. As a garage cabinet vendor, we can help you determine the best cabinet heights for your specific type of garage, ensuring optimal functionality and space utilization. Consider the different types of garage when planning.
The recommended height for base cabinets in a garage is typically 34.5 to 36 inches from the floor. This height aligns with the standard height of kitchen cabinets and provides a comfortable working surface on top of the cabinet. Base cabinets are often used to support a workbench or countertop, making this height ideal for various tasks. The base cabinet is important.
However, you can adjust the height of your base cabinets based on your specific needs and preferences. For instance, if you’re taller or shorter than average, you might adjust the cabinet height for better ergonomics. Additionally, if you plan to store particularly tall items underneath the cabinets, you might choose a slightly higher installation. Our custom garage cabinet options allow for precise height adjustments, ensuring your cabinets are perfectly tailored to your requirements. Base cabinets can vary in height. You should consider the height for your garage.
Upper cabinets in a garage, also referred to as wall cabinets, are typically installed so that the bottom of the cabinet is 54 to 72 inches above the floor. This height keeps the cabinets within easy reach for most adults while providing clearance underneath for workbenches, base cabinets, or other garage equipment. The space between the bottom of the upper cabinets and the countertop is often used for smaller storage or task lighting.
However, the ideal height for your upper cabinets may vary depending on the ceiling height of your garage, the height of your base cabinets, and your personal preferences. If you have a high ceiling, you might install your upper cabinets slightly higher to maximize vertical storage space. As a garage cabinet manufacturer, we offer a range of upper cabinet sizes and can help you determine the optimal installation height for your specific garage. This is a good height for a garage.
Determining the right cabinet height for your storage needs involves assessing the items you plan to store in your garage and how you intend to use the space. Consider the size and weight of your tools, equipment, and other belongings, as well as how frequently you need to access them. This will determine the height for garage cabinets.
If you have large or bulky items, you may need taller cabinets or adjustable shelves to accommodate them. For frequently used tools, consider installing wall cabinets at a height that allows for easy access without bending or stooping. As a garage cabinet vendor, we can help you analyze your storage needs and design a cabinet system that optimizes both cabinet height and overall storage capacity. Our custom garage cabinets are tailored to your specific requirements, ensuring a perfect fit for your garage. This is a good height for your garage.
A custom garage cabinet system offers numerous advantages over standard, off-the-shelf cabinets. With custom cabinets, you have complete control over the design, dimensions, materials, and finishes, allowing you to create a storage solution that perfectly fits your garage and meets your unique storage needs. Custom garage cabinets are a great option.
One of the primary benefits of custom garage cabinets is the ability to specify the exact height of each cabinet unit. This ensures that your cabinets are installed at the optimal height for accessibility, ergonomics, and space utilization. As a manufacturer specializing in custom garage solutions, we work closely with our clients to design and build cabinet system that maximize both functionality and aesthetics. Our garage storage cabinets can be tailored to your specific requirements, providing a truly personalized storage solution. The benefits of custom garage cabinets are numerous.
Proper cabinet placement is crucial for maximizing garage space and creating an efficient, well-organized environment. When planning your garage cabinet layout, consider the location of doors, windows, and any existing fixtures. You’ll want to ensure that your cabinets don’t obstruct natural light or interfere with the operation of the garage door or garage door openers.
Utilizing vertical space is key to maximizing storage in a garage. Installing wall cabinets and tall cabinets allows you to take advantage of the full height of your garage, freeing up valuable floor space. As a garage cabinet manufacturer, we offer a range of cabinet configurations designed to optimize space utilization. Our experienced team can help you design a cabinet layout that makes the most of your garage‘s dimensions and meets your specific storage needs. We can help you maximize your garage space.
Installing garage cabinets off the floor, often referred to as floating or wall-mounted cabinets, offers several benefits. Firstly, it protects your cabinets and their contents from moisture, pests, and debris that can accumulate on the garage floor. This is particularly important if your garage is prone to dampness or flooding. It is a good idea to keep cabinets off the floor.
Secondly, off-the-floor cabinets make it easier to clean the garage floor. You can sweep, hose, or mop the floor without having to move heavy cabinets or worry about damaging them. Additionally, elevated cabinets create a more streamlined and organized look, enhancing the overall aesthetics of your garage. As a garage cabinet vendor, we offer various mounting options, including adjustable legs and wall-mounting systems, to facilitate off-the-floor installation. It is a good idea to install cabinets off the floor.
Installing garage cabinets at the correct height requires careful planning and precise measurements. Start by determining the desired height for your base cabinets and upper cabinets based on your storage needs and the dimensions of your garage. Mark the cabinet locations on the garage walls, using a level to ensure they are straight and even.
When installing cabinets, it’s crucial to anchor them securely to the wall studs for stability and safety. Use appropriate fasteners and follow the manufacturer’s instructions for your specific cabinet system. As a garage cabinet manufacturer, we provide detailed installation guides and support to ensure your cabinets are installed correctly and safely. Our Tool Chests and Tool Boxes can also be integrated into your garage design. Proper garage cabinet installation is important.
What is the standard height for garage cabinets? The standard height for base cabinets is 34.5 to 36 inches from the floor, while upper cabinets are typically installed with the bottom of the cabinet 54 to 72 inches above the floor. You should know the right height for garage cabinets.
Can I adjust the height of my garage cabinets? Yes, many garage cabinets come with adjustable legs or mounting systems that allow you to customize the height to suit your needs. Custom cabinets offer even greater flexibility in height adjustments.
How high should I install wall cabinets in my garage? Wall cabinets in a garage are typically installed so that the bottom of the cabinet is 54 to 72 inches above the floor. This height provides easy access while allowing clearance underneath.
Should garage cabinets be installed off the floor? Installing garage cabinets off the floor is generally recommended to protect them from moisture and pests, make cleaning easier, and create a more organized look. You should know whether cabinets be off the floor.
How do I choose the right cabinet height for my garage? To choose the right cabinet height, consider your storage needs, the height of your garage, the type of items you’ll be storing, and your personal preferences for accessibility and ergonomics.
Why should I choose your company for my garage cabinet needs? As a leading garage cabinet manufacturer, we offer a wide range of high-quality, customizable storage solutions designed to meet the diverse needs of homeowners and professionals. Our cabinets are built to last, providing exceptional durability, functionality, and aesthetic appeal. We offer expert guidance throughout the selection and installation process, ensuring you get the perfect cabinet system for your garage. Our products, including Garage Storage Cabinets, Tool Cabinets, and Workbenches, are designed to enhance any garage space.
For more detailed information and to explore our extensive range of garage cabinets and storage solutions, visit our Tool Carts, Garage Storage Cabinets, and OEM Tool Storage Products.
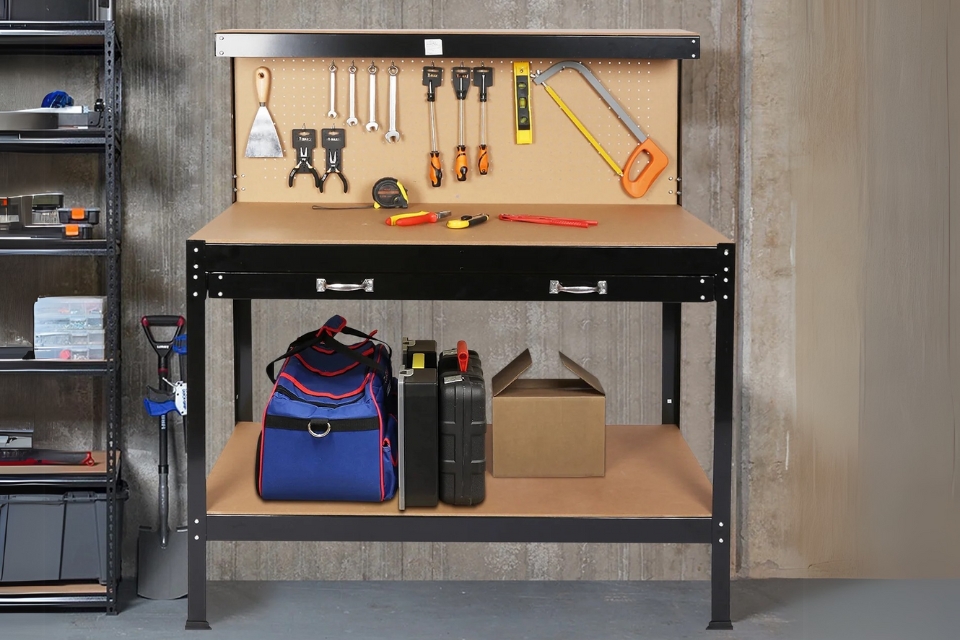
This article delves into the differences between workbenches and workstations, focusing on their applications within various industrial settings.
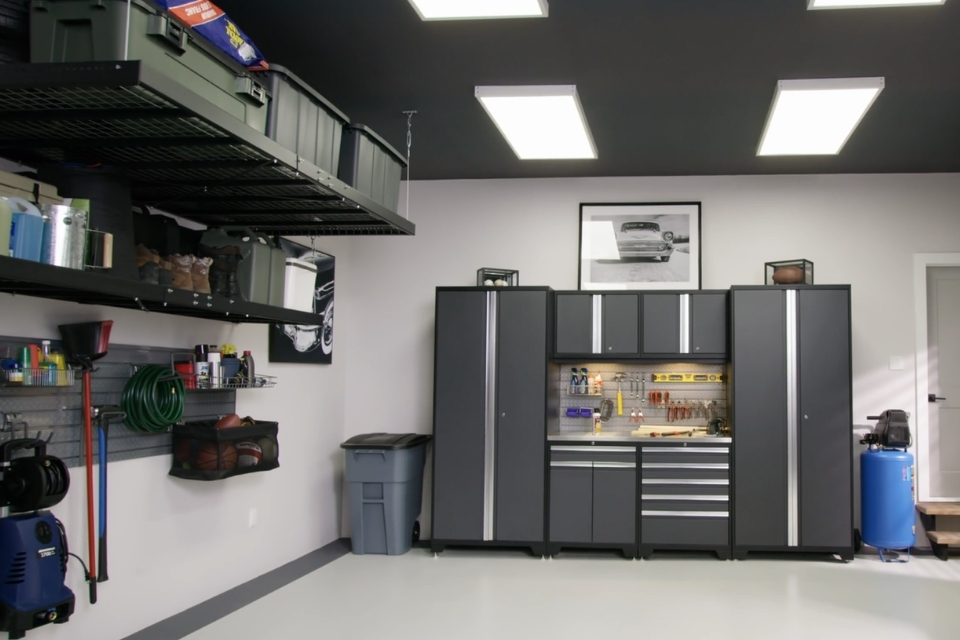
This article delves into the crucial question of whether garage cabinets need backs, exploring the structural and functional implications of this design choice.
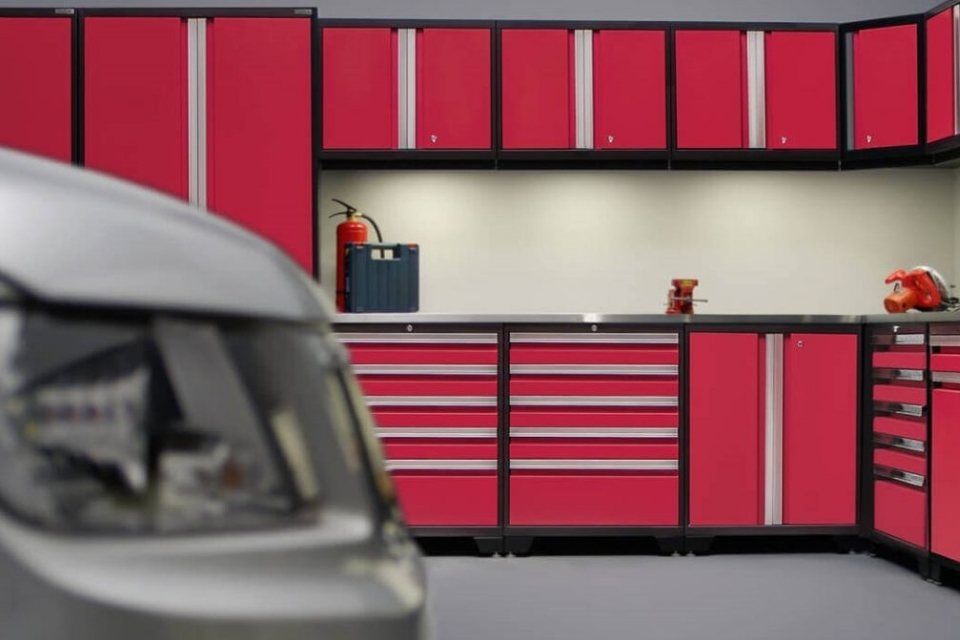
This article provides a comprehensive guide to designing an effective garage storage system, offering practical tips and innovative garage storage ideas to transform your cluttered garage into an organized and functional space.
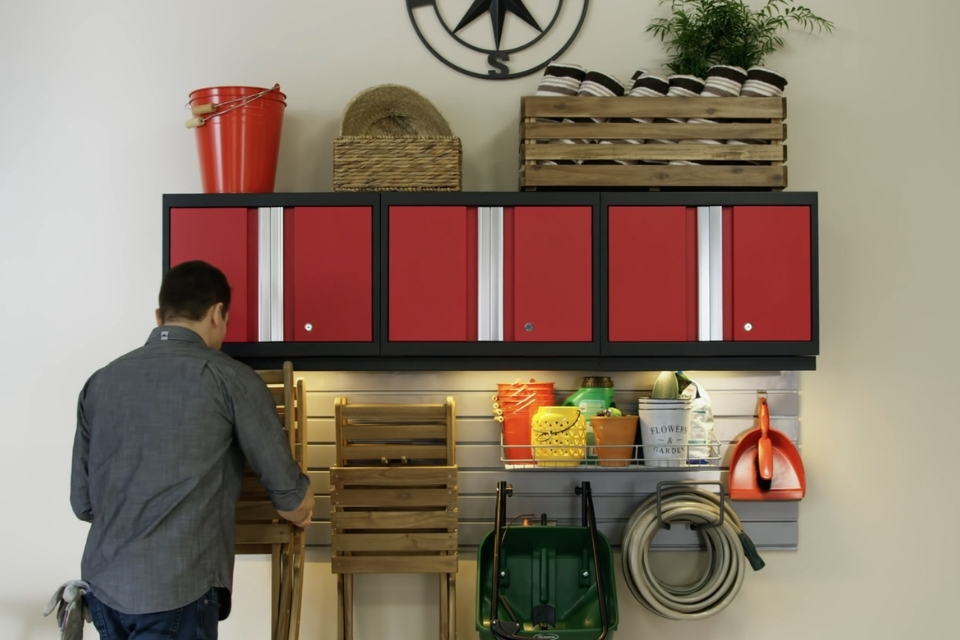
This article offers a comprehensive guide to tool box organization, providing practical tips and innovative organization ideas to help you arrange your tools efficiently.
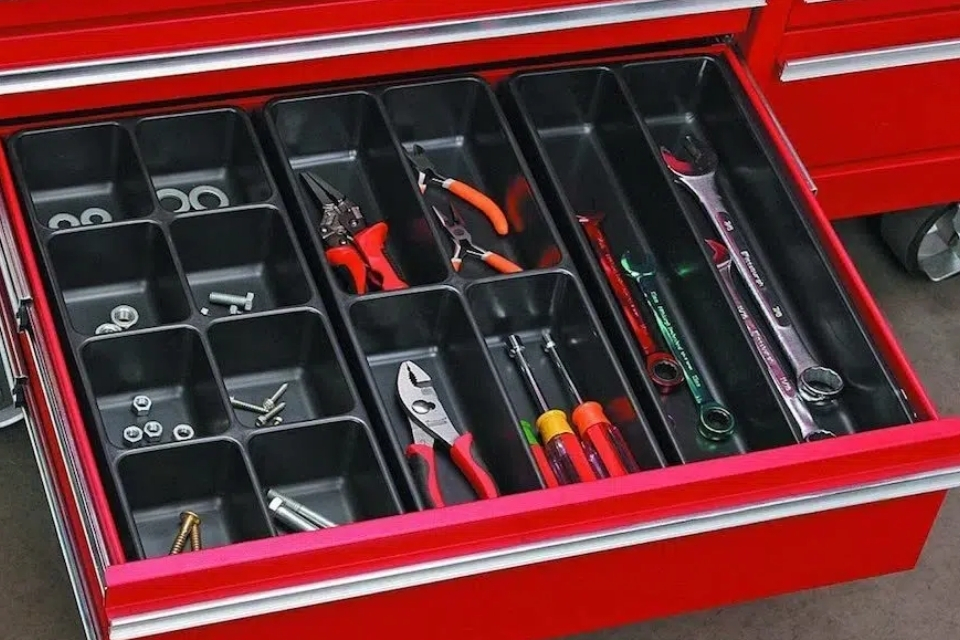
This article provides a comprehensive, step-by-step guide to installing a truck tool box, ensuring your tools are securely stored and easily accessible.

This article offers a comprehensive guide to tool box organization, providing practical tips and innovative organization ideas to help you arrange your tools efficiently.
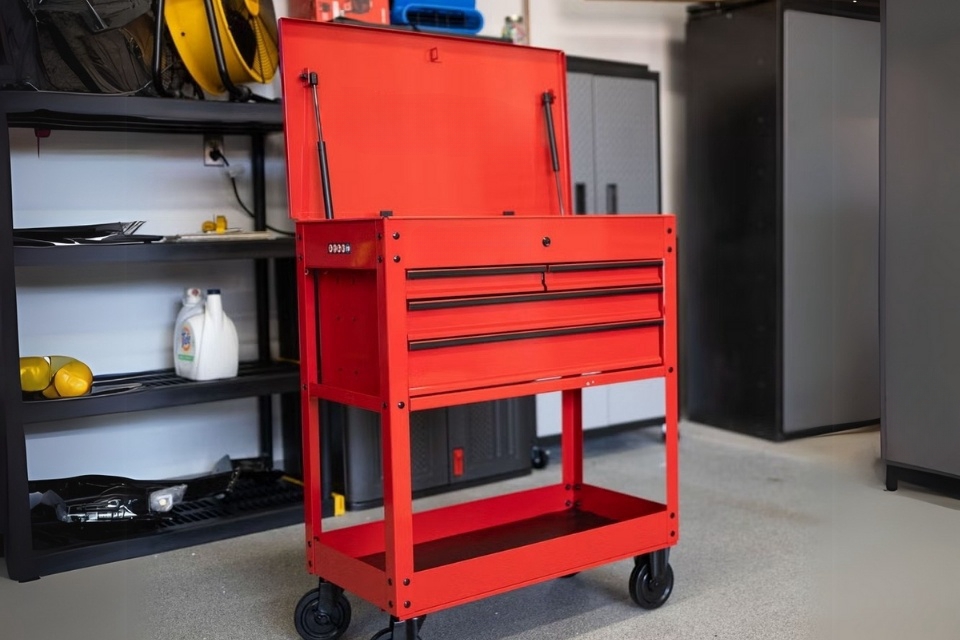
This article delves into the world of tool box chests on wheels, also known as rolling tool cabinets or rolling tool chests, highlighting their benefits as the perfect mobile storage solution for various settings.
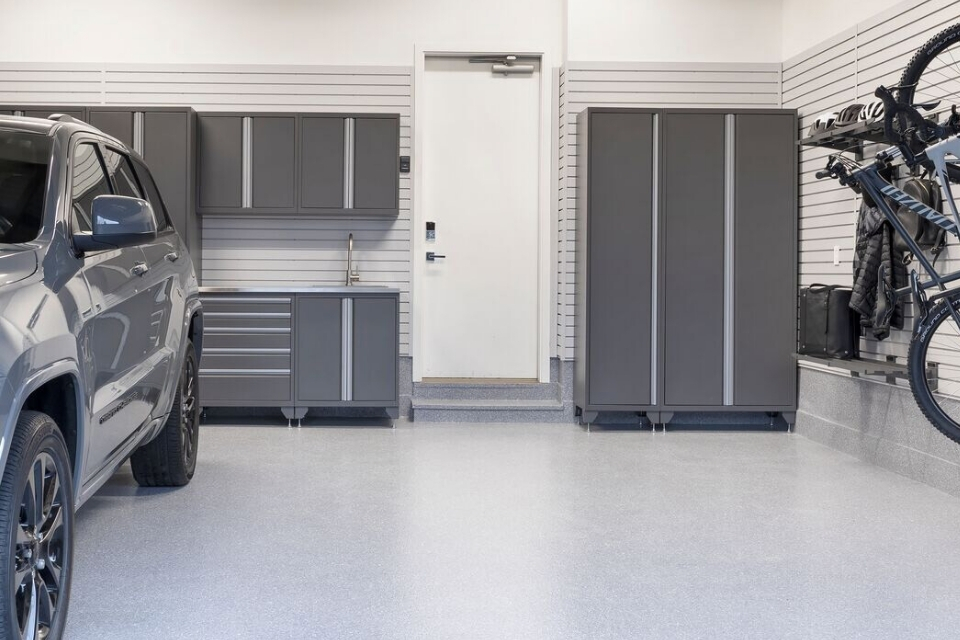
This article explores the optimal height for garage cabinets, a crucial factor in maximizing garage storage and functionality.

We are the leading factory for tool cabinets product in China with fast delivery, free custom services and fantastic services.
@ 2024 The Tool Cabinets. All right reserved.
Fill out the form below, and we will be in touch shortly.