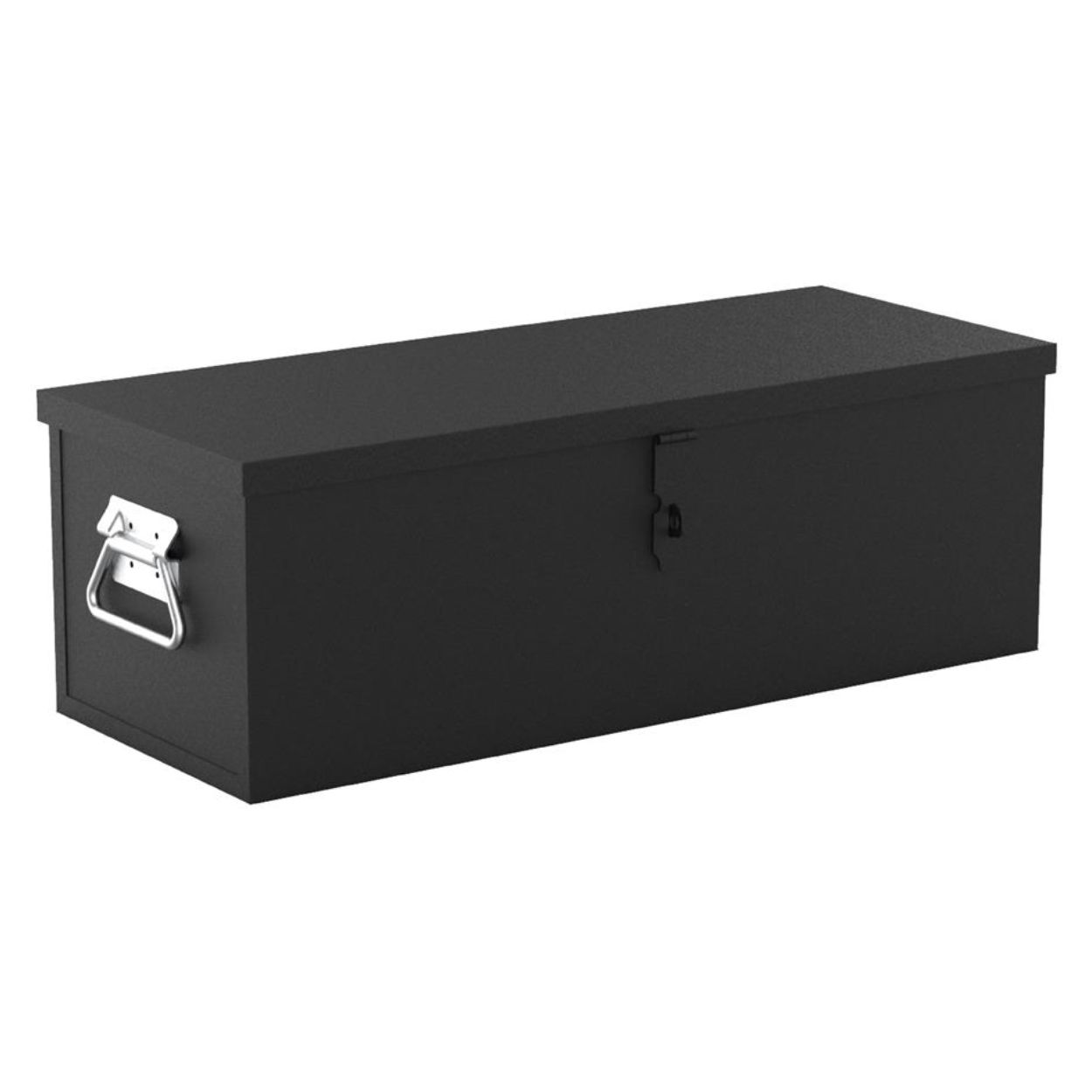
- +86 180 5858 6702
- [email protected]
- Yongjiang Industrial Park, Ningbo, Zhejiang
This article explores the benefits and considerations of installing garage cabinets off the floor. As a leading garage cabinet manufacturing vendor, I bring extensive experience and expertise to this topic, providing valuable insights for Home Improvement Retailers, Industrial and Commercial Distributors, and our other target customers. This guide is worth reading because it addresses a crucial aspect of garage organization and offers practical advice on optimizing cabinet height for improved functionality, cleanliness, and protection from water damage. By understanding the advantages of off-the-ground garage cabinets and how our products can enhance your garage storage cabinets, you can make informed decisions that drive customer satisfaction and sales.
Installing garage cabinets off the floor, also known as off-the-ground garage cabinets, offers several significant advantages. Firstly, it elevates stored items above potential hazards like water, pests, and debris that often accumulate on garage floors. This is particularly important in regions prone to flooding or areas with high humidity. Secondly, cabinets off the floor make it easier to clean the garage floor. You can easily sweep or hose down the floor area without having to move heavy cabinets or worry about damaging them.
Additionally, off-the-ground garage cabinets contribute to a more organized and visually appealing garage environment. By keeping the floor clear, you create a sense of spaciousness and order. As a garage cabinet manufacturer, we design our products with these benefits in mind. Our garage storage cabinets are available in various configurations, including wall-mounted options that maximize floor space and enhance the overall functionality of your garage. Many garage owners prefer this.
The ideal cabinet height for off-the-ground garage cabinets can vary depending on your specific needs and the layout of your garage. However, a common recommendation is to install cabinets at least 4-6 inches off the floor. This elevation is generally sufficient to protect against minor water intrusion and allows for easy cleaning underneath. The cabinets can be installed higher.
For wall cabinets, the industry standard depth is typically 12-18 inches, with a height ranging from 24 inches to 36 inches high, you can install them at a height that provides easy access to stored items without being too low or too high. In my experience, adjusting the height based on the homeowner’s height and the intended use of the cabinets is crucial for optimal functionality. Our team can provide personalized recommendations during a free design consultation to ensure your cabinets are installed at the perfect height for your residential garage.
When it comes to elevated installations, wall-mounted cabinets and tall cabinets with legs are excellent choices. Wall-mounted cabinets are secured directly to the garage wall, creating a floating effect that maximizes floor space. They are ideal for storing a variety of items and can be installed at various heights to suit your needs. These are also known as floating cabinet options.
Tall cabinets with legs, or “base cabinet with legs” options, offer substantial storage capacity while keeping the cabinet base off the floor. These cabinets often feature adjustable legs, allowing you to level the cabinet on uneven garage floors. As a garage cabinet manufacturer, we offer a wide range of both wall-mounted and legged cabinet options designed for durability and ease of installation. Our Tool Cabinets are particularly well-suited for elevated installations in garages. The cabinets offer great storage.
Wall cabinets play a crucial role in enhancing garage organization by utilizing vertical space and keeping items off the floor. They provide a designated place to store tools, equipment, and other items, reducing clutter and creating a more organized environment. Wall cabinets can be installed above workbenches, along walls, or even near the ceiling as upper cabinets, depending on your storage needs.
From my experience, wall cabinets are particularly effective when combined with other storage solutions, such as tall cabinets and open shelving. This creates a comprehensive garage storage system that maximizes space and improves accessibility. Our wall cabinets are designed with features like adjustable shelves and secure locking mechanisms to ensure your items are safely stored and easily accessible. Consider adding wall cabinets to your garage.
Installing cabinets in a residential garage requires careful consideration of several factors. Firstly, assess the available space and determine the best locations for your cabinets. Consider the placement of windows, doors, and any existing fixtures. You’ll want to ensure that the cabinets don’t obstruct natural light or interfere with the operation of the garage door.
Secondly, think about the type of cabinet that best suits your needs and the garage environment. If your garage is prone to moisture or temperature fluctuations, choose cabinet materials that can withstand these conditions. Additionally, consider the weight capacity of the cabinets and ensure they can safely hold your stored items. Our team can help you navigate these considerations and select the best garage cabinets for your residential garage. We offer cabinets for any garage.
Water damage is a common concern in many garages, especially those with unfinished garage floor or those located in areas prone to flooding. Elevating garage cabinets off the floor is a simple yet effective way to protect your stored items from water damage. By raising the cabinets, you create a barrier between the floor and the cabinet base, preventing water from seeping into the cabinet and damaging its contents.
In my experience, even a few inches of elevation can make a significant difference in protecting against water damage. Our off-the-ground garage cabinets are designed with this in mind, featuring options for leg levelers or wall-mounted installations that keep the cabinet base safely above the floor. This is particularly important for storing items that are sensitive to moisture, such as power tools, cardboard boxes, and gardening equipment. It’s important to protect your cabinets from water damage.
Maintaining and cleaning under elevated garage cabinets is relatively straightforward, thanks to the easy access provided by the raised installation. Regular sweeping or vacuuming can help remove dust, dirt, and debris that may accumulate on the floor beneath the cabinets. If your garage floor is sealed or coated, you can also periodically mop the area to keep it clean and prevent buildup.
One of the advantages of off-the-ground garage cabinets is that they allow for easy movement around and under the units, making it easier to clean hard-to-reach areas. As a manufacturer, we recommend incorporating regular cleaning under your cabinets into your overall garage maintenance routine to ensure a clean and organized space. You can have garage cabinets that are easy to clean.
Base cabinet options for a garage typically include both freestanding units and those designed for wall-mounted installations. Freestanding base cabinet often come with adjustable legs, allowing you to elevate the cabinet off the floor and level it on uneven surfaces. Wall-mounted base cabinet are secured directly to the garage wall, creating a floating effect that maximizes floor space. They also make it easier to reach items on the bottom shelves.
| Feature | Floor-Mounted Base Cabinets | Wall-Mounted Base Cabinets |
|---|---|---|
| Installation | Sit directly on the floor, often with adjustable legs for leveling | Mounted to the wall studs, creating a floating effect |
| Mobility | Can be moved, but generally designed to stay in place | Fixed in place, not easily moved |
| Floor Space Usage | Occupy floor space | Free up floor space, making the area below accessible and easy to clean |
| Water Damage Risk | More susceptible to water damage from flooding or spills | Less susceptible to water damage as they are elevated off the floor |
| Cleaning | Require moving the cabinet to thoroughly clean the floor underneath | Allow for easy cleaning of the floor underneath without moving the cabinet |
| Weight Capacity | Generally have a higher weight capacity due to direct floor support | Weight capacity depends on the strength of the wall studs and mounting hardware |
| Cost | Typically less expensive than wall-mounted cabinets | May be more expensive due to the need for robust mounting hardware and potentially more complex installation |
| Aesthetics | Can provide a more traditional built-in look | Offer a modern, streamlined appearance; can make the garage look more spacious |
| Customization | Can be customized with various drawer and shelf configurations | Can be customized, but may have some limitations due to the mounting requirements |
| Accessibility | May require bending or crouching to access lower shelves and drawers | Can be installed at a height that allows for comfortable access to contents without excessive bending (e.g., 54 inches or counter height) |
Choosing the right base cabinet option depends on your storage needs, the layout of your garage, and your personal preferences. Our Garage Storage Cabinets offer a variety of base cabinet configurations, including both freestanding and wall-mounted options, to suit different requirements. We also offer tall cabinets for the garage.
If you decide to build your garage cabinets, incorporating an elevated installation is a relatively simple process. One approach is to design your cabinets with legs or a separate base that raises the cabinet off the floor. You can use adjustable legs to ensure the cabinet is level, even on an uneven garage floor. This is a great option if you build your garage cabinets.
Another option is to build your cabinets as standard units and then mount them to the garage wall using sturdy brackets or a ledger board. This creates a wall-mounted effect, providing the benefits of an elevated installation. Regardless of the method you choose, it’s essential to ensure that the cabinets are securely attached and can safely support the weight of your stored items. You can contact us for more information.
Why should I install my garage cabinets off the floor? Installing garage cabinets off the floor protects stored items from water, pests, and debris. It also makes it easier to clean the garage floor and creates a more organized appearance.
How high off the floor should I install my cabinets? A common recommendation is to install cabinets 4-6 inches off the floor. However, the ideal cabinet height can vary depending on your specific needs and the layout of your garage.
Can I convert my existing floor cabinets into off-the-floor cabinets? Yes, you can convert existing floor garage cabinets into off-the-ground garage cabinets by adding legs or building a base. Alternatively, you can mount the cabinets on the wall using appropriate hardware.
Are wall-mounted cabinets strong enough to hold heavy items? Wall-mounted cabinets can be very strong and capable of holding heavy items, provided they are properly installed and anchored to wall studs. Always check the manufacturer’s weight capacity recommendations.
What are the best cabinets for a garage with an uneven floor? For garages with uneven floors, cabinets with adjustable legs are an excellent choice. They allow you to level the cabinet, ensuring stability and proper alignment. We offer custom cabinets.
How do I prevent water damage to my garage cabinets? Installing cabinets off the floor is one of the most effective ways to prevent water damage. Additionally, consider using water-resistant materials for your cabinets and sealing or coating your garage floor.
For more detailed information and to explore our extensive range of garage cabinets and storage solutions, visit our Garage Storage Cabinets, Tool Cabinets, and Workbenches. Contact us to schedule a consultation.
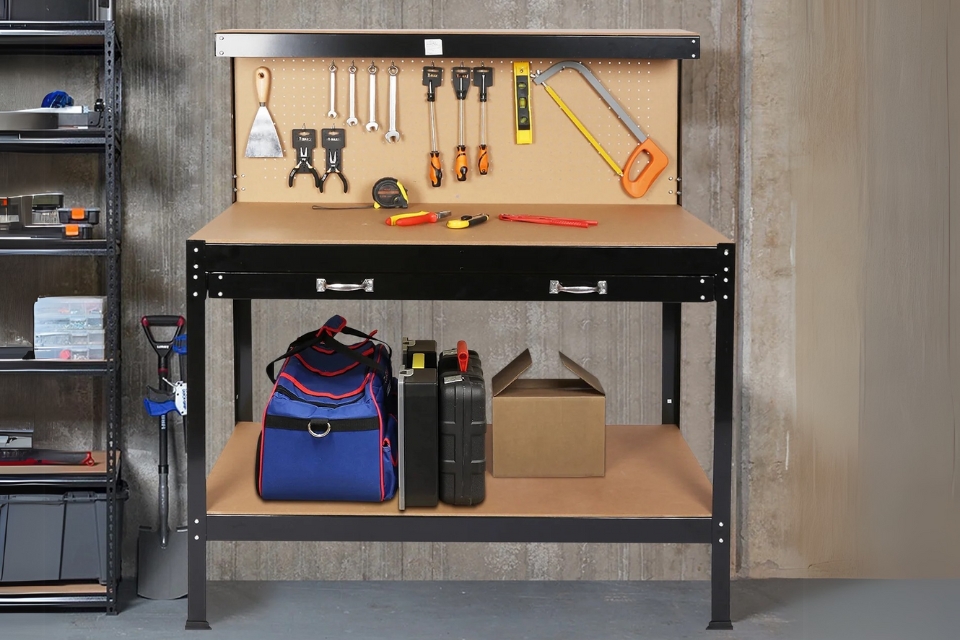
This article delves into the differences between workbenches and workstations, focusing on their applications within various industrial settings.
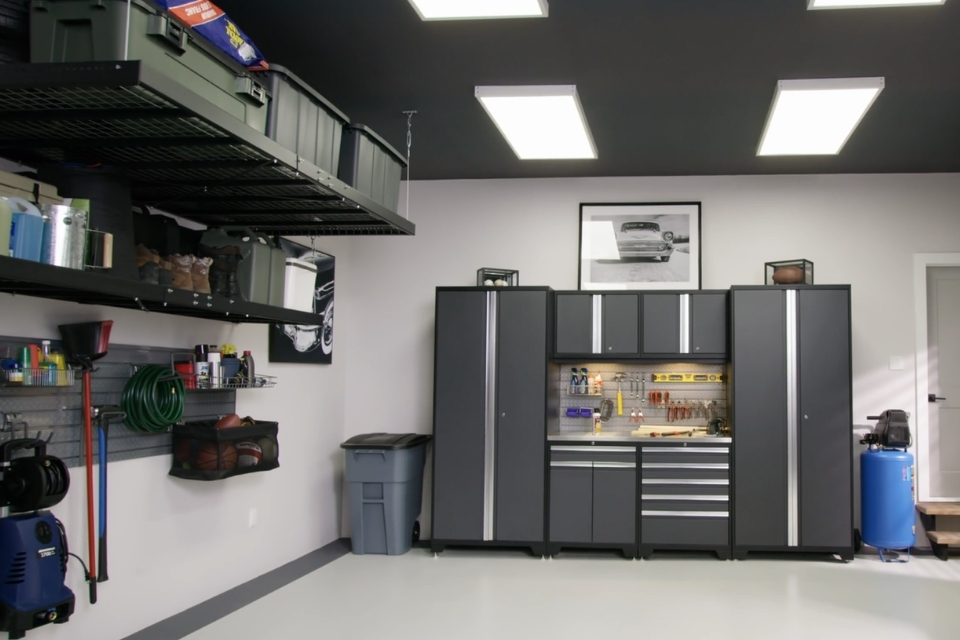
This article delves into the crucial question of whether garage cabinets need backs, exploring the structural and functional implications of this design choice.
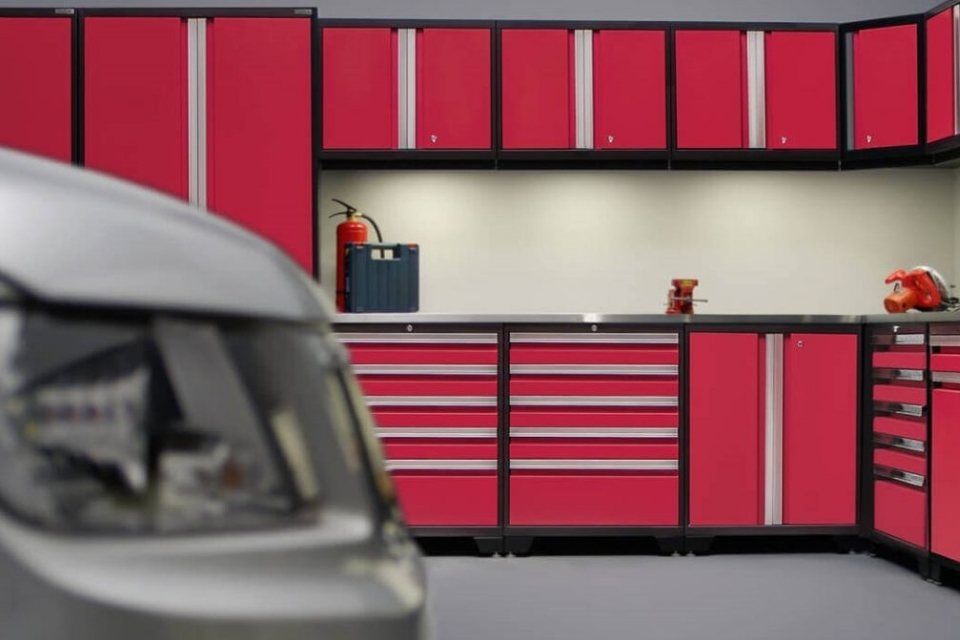
This article provides a comprehensive guide to designing an effective garage storage system, offering practical tips and innovative garage storage ideas to transform your cluttered garage into an organized and functional space.
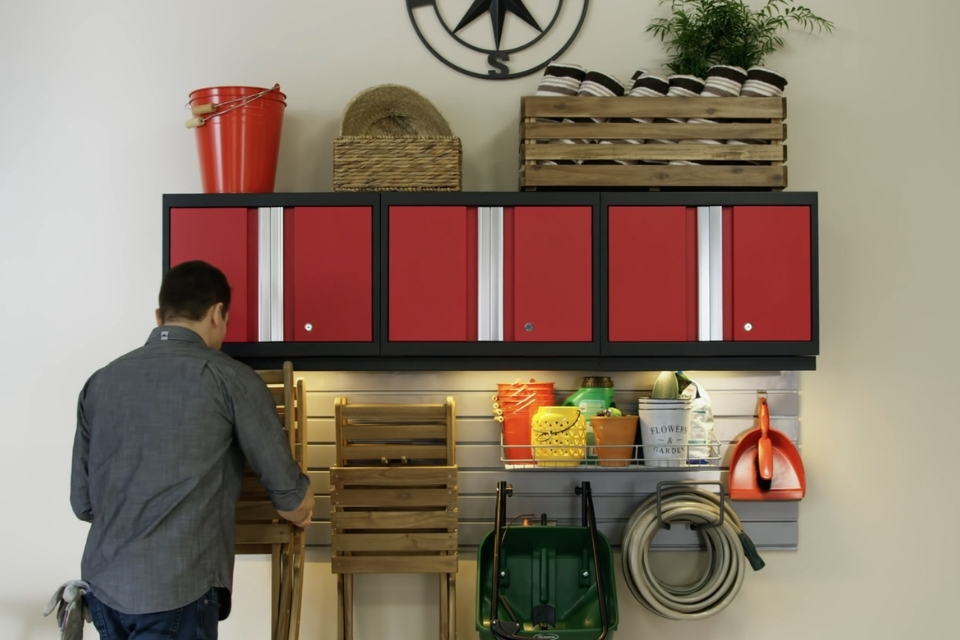
This article offers a comprehensive guide to tool box organization, providing practical tips and innovative organization ideas to help you arrange your tools efficiently.
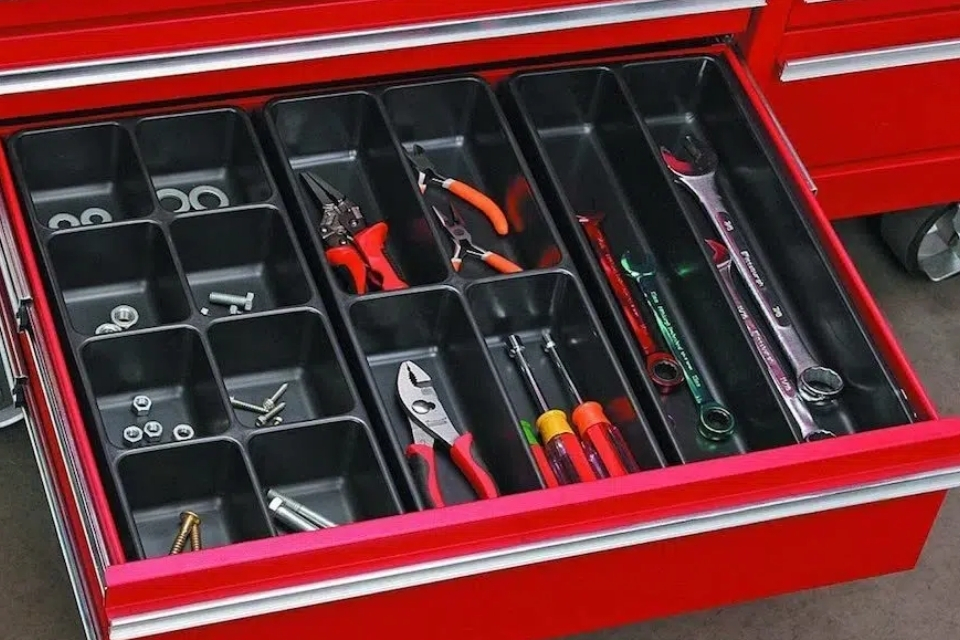
This article provides a comprehensive, step-by-step guide to installing a truck tool box, ensuring your tools are securely stored and easily accessible.
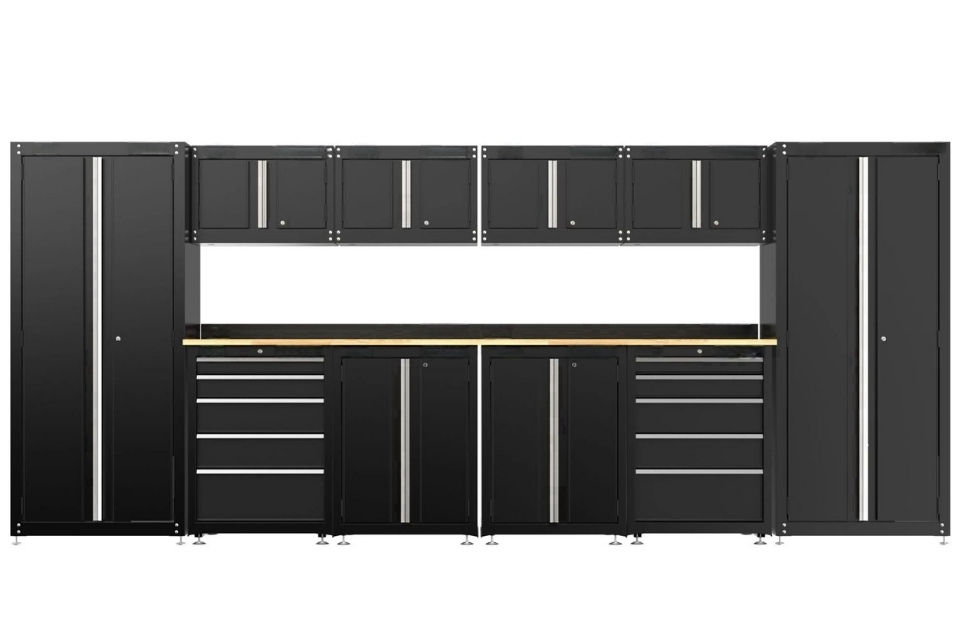
This article explores the various types of cabinet materials used for garage storage, helping you determine the best material for your garage cabinets.
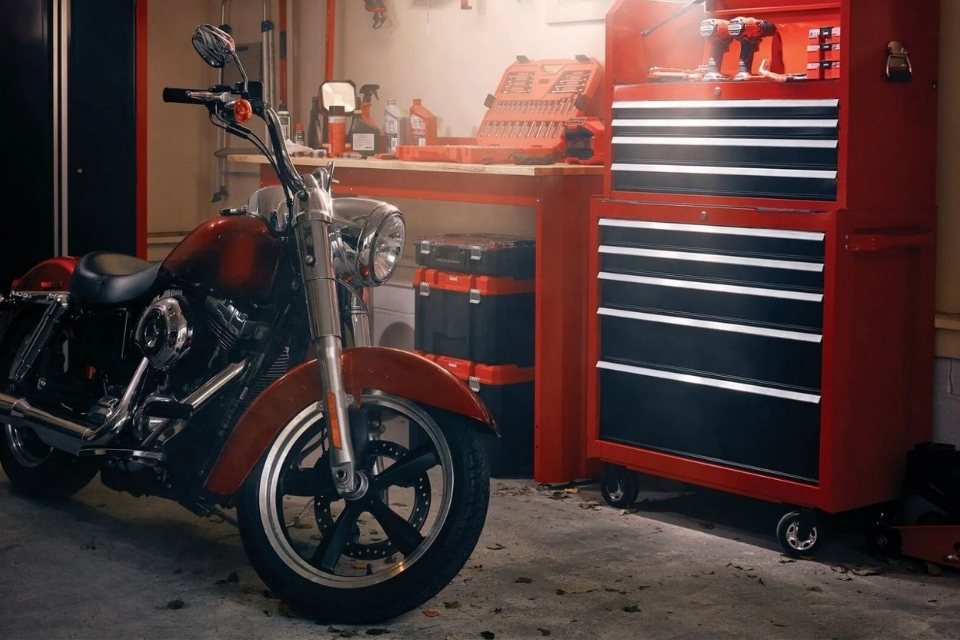
This article dives into the rewarding world of DIY tool storage cabinets, a project that not only organizes your workshop but also elevates your woodworking skills.

This article explores the benefits and considerations of installing garage cabinets off the floor.

We are the leading factory for tool cabinets product in China with fast delivery, free custom services and fantastic services.
@ 2024 The Tool Cabinets. All right reserved.
Fill out the form below, and we will be in touch shortly.